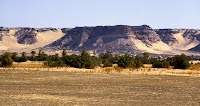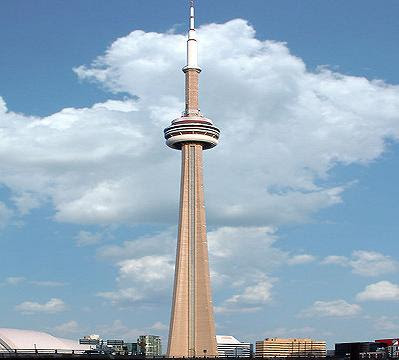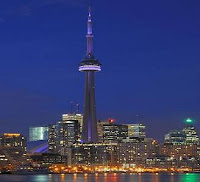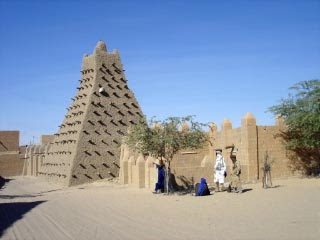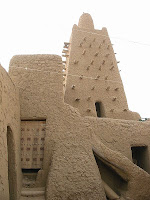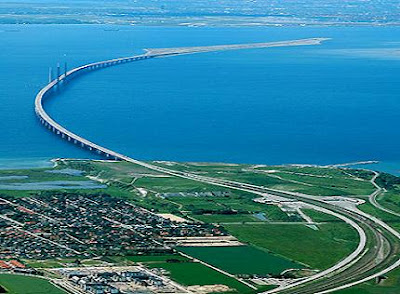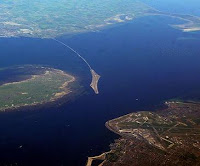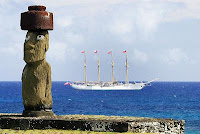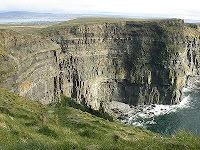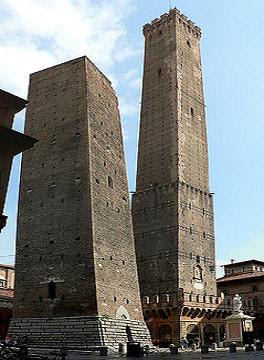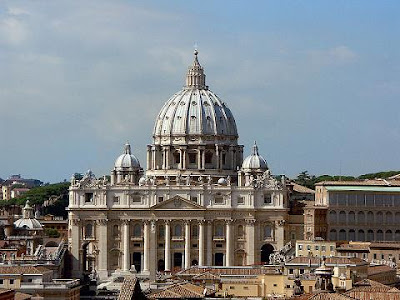Ely Cathedral which is also called as The Cathedral Church of the Holy and Undivided Trinity of Ely is the principal church of the Diocese of Ely, in Cambridgeshire, England, and the seat of the Bishop of Ely. It is known locally as the ship of the Fens, because of its prominent shape that towers above the surrounding flat and watery landscape. Ely Cathedral is a famous tourist attraction which will be visited by number of visitors every year. More details about Ely Cathedral are given in world tour guides below.
 The first Christian building on the site was founded by St.Ethelthryth, daughter of the Anglo-Saxon King Anna of East Anglia, who was born in 630 at Exning near Newmarket. She may have acquired land at Ely from her first husband Tondberht, described by Bede as a prince of the South Gyrwas. After the end of her second marriage to Ecgfrith, a prince of Northumbria, she set up and ruled a monastery at Ely in 673, and, when she died, a shrine was built there to her memory. The monastery is traditionally believed to have been destroyed in the Danish invasions of the late 9th century, together with what is now the city. However, while the lay settlement of the time would have been a minor one, it is likely that a church survived there until its refoundation in the 10th century.
The first Christian building on the site was founded by St.Ethelthryth, daughter of the Anglo-Saxon King Anna of East Anglia, who was born in 630 at Exning near Newmarket. She may have acquired land at Ely from her first husband Tondberht, described by Bede as a prince of the South Gyrwas. After the end of her second marriage to Ecgfrith, a prince of Northumbria, she set up and ruled a monastery at Ely in 673, and, when she died, a shrine was built there to her memory. The monastery is traditionally believed to have been destroyed in the Danish invasions of the late 9th century, together with what is now the city. However, while the lay settlement of the time would have been a minor one, it is likely that a church survived there until its refoundation in the 10th century.A new Benedictine monastery was built and endowed on the site by Athelwold, Bishop of Winchester, in 970, in a wave of monastic refoundations which locally included Peterborough and Ramsey. This became a cathedral in 1109, after a new Diocese of Ely was created out of land taken from the Diocese of Lincoln.
 The present cathedral was started by Abbot Simeon under William I in 1083. Building continued under Simeon's successor, Abbot Richard. The Anglo-Saxon church was demolished, but some of its relics, such as the remains of its benefactors, were moved to the cathedral. The main transepts were built early on, crossing the nave below a central tower, and are the oldest surviving part of the cathedral. The West Tower was built between 1174 and 1197, and the Romanesque style of the west front overall shows that it was built in the 12th century, with the later addition of the Galilee porch. The west tower is 66m high or 215ft. The unique Octagon Lantern Tower was constructed during the 1300s and replaced the old central tower which collapsed. The Lantern is 23m or 74ft wide and is 52m or 170ft high. From the floor to central roof boss Lantern is 43m or 142ft or high.
The present cathedral was started by Abbot Simeon under William I in 1083. Building continued under Simeon's successor, Abbot Richard. The Anglo-Saxon church was demolished, but some of its relics, such as the remains of its benefactors, were moved to the cathedral. The main transepts were built early on, crossing the nave below a central tower, and are the oldest surviving part of the cathedral. The West Tower was built between 1174 and 1197, and the Romanesque style of the west front overall shows that it was built in the 12th century, with the later addition of the Galilee porch. The west tower is 66m high or 215ft. The unique Octagon Lantern Tower was constructed during the 1300s and replaced the old central tower which collapsed. The Lantern is 23m or 74ft wide and is 52m or 170ft high. From the floor to central roof boss Lantern is 43m or 142ft or high.The cathedral is built from stone quarried from Barnack in Northamptonshire bought from Peterborough Abbey, whose lands included the quarries, for 8000 eels a year, with decorations in Purbeck Marble and local clunch. The plan of the building is cross shaped, with the altar at the east end. The total length is 537 feet or 163.7 m, and with the nave at over 75 m long or 250ft, remains the longest in Britain.
Attached to the north transept is the Lady Chapel by the sacrist Alan of Walsingham. It was to his plans, too, that the octagonal tower or octagon was built after Simeon's original crossing tower collapsed in 1322, injuring nobody but destroying the choir. This central octagon rises from the whole breadth of the building and towers up until its roof, a wooden lantern, forms the only Gothic dome in existence. The north-west transept collapsed in the 15th century and was never rebuilt, leaving a scar on the outside of that corner that can still be seen. Dating from the early 16th century is a set of 44 misericords.
In 1539, during Henry VIII's Dissolution of the Monasteries, the cathedral suffered only minor damage, but St Etheldreda's shrine was destroyed. The cathedral was soon refounded in 1541, although many of the statues in the lady chapel were severely damaged. The Bishop of Ely in the mid 17th century was Matthew Wren and in connection with this, his nephew Christopher Wren was responsible for a rather splendid Gothic door, dating from the 1650s, on the north face of the cathedral.
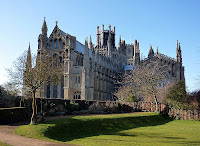
 The building has been the subject of several major restoration projects. In the 18th century restoration is done under James Essex. In 1839 under George Peacock with the architect George Gilbert Scott restoration is done. A painted wooden ceiling was added to the nave in this restoration. The building is still in active use, and also houses a collection of stained glass from the 13th century to the present that is of national importance and includes works from notable contemporary artists including Ervin Bossanyi.
The building has been the subject of several major restoration projects. In the 18th century restoration is done under James Essex. In 1839 under George Peacock with the architect George Gilbert Scott restoration is done. A painted wooden ceiling was added to the nave in this restoration. The building is still in active use, and also houses a collection of stained glass from the 13th century to the present that is of national importance and includes works from notable contemporary artists including Ervin Bossanyi.Ely has a cathedral choir of boys and men, which has recently attracted international attention because of its association with The Choirboys two of its members, Patrick Aspbury and CJ Porter-Thaw, are choristers at the cathedral. Boys are educated in the junior department of The Kings School, Ely. The Ely Cathedral Girls Choir was also launched in 2006, comprising 18 girl choristers. The choir's debut CD, Sing reign of fair maid Music for Christmas and the New Year, directed of Sarah MacDonald, is available from Regent Records. The cathedral community also has an adult voluntary choir, The Octagon Singers and a children's choir The Ely Imp.









