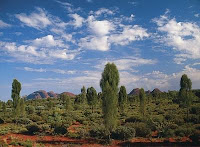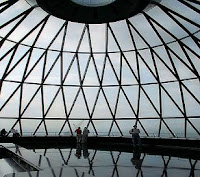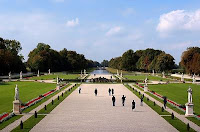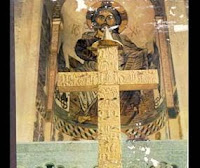The Palais Garnier, also known as the Opera de Paris or Opera Garnier, but more commonly as the Paris Opera, is a 2,200-seat opera house on the Place de l'Opera in Paris, France, which was the primary home of the Paris Opera from 1875 until 1989. A grand landmark designed by Charles Garnier in the Neo-Baroque style, it is regarded as one of the architectural masterpieces of its time. The building is located in the 9th arrondissement of Paris and is served by the metro station Opera and bus. The details of Palais Garnier in Paris is explained in world tour guides below.
 Upon its inauguration in 1875, the opera house was officially named the Academie Nationale de Musique Theatre de l’Opera. It retained this title until 1978 when it was re-named the Theatre National de l’Opera de Paris. After the opera company chose the Opera Bastille as their principal theatre upon its completion in 1989, the theatre was re-named as the Palais Garnier, though its more official name, the Academie Nationale de Musique, is still sprawled above the columns of its front façade. The Palais Garnier is still known by many people as the Paris Opera, as have all of the many theatres which have served as the principal venues of the Parisian Opera and Ballet since its founding.
Upon its inauguration in 1875, the opera house was officially named the Academie Nationale de Musique Theatre de l’Opera. It retained this title until 1978 when it was re-named the Theatre National de l’Opera de Paris. After the opera company chose the Opera Bastille as their principal theatre upon its completion in 1989, the theatre was re-named as the Palais Garnier, though its more official name, the Academie Nationale de Musique, is still sprawled above the columns of its front façade. The Palais Garnier is still known by many people as the Paris Opera, as have all of the many theatres which have served as the principal venues of the Parisian Opera and Ballet since its founding.The Palais Garnier was designed as part of the great Parisian reconstruction of the Second Empire initiated by Emperor Napoleon III, who chose the Baron Haussmann to supervise the reconstruction. In 1858 the Emperor authorized Haussmann to clear the required 12,000 square metres of land on which to build a second theatre for the world renowned Parisian Opera and Ballet companies. The construction of the opera house was plagued by numerous setbacks. One major problem which postponed the laying of the concrete foundation was the extremely swampy ground under which flowed a subterranean lake, requiring the water to be removed by eight months of continual pumping. More setbacks came as a result of the disastrous Franco-Prussian War, the subsequent fall of the Second French Empire, and the Paris Commune. During this time construction continued sporadically, and it was even rumoured that construction of the opera house might be abandoned.
On 1874 Garnier and his massive workforce completed the Palais Garnier, much to the celebration of Paris. The Palais Garnier was formally inaugurated on January 15, 1875 with a lavish gala performance. The ball consisted of the third act of Fromental Halevy's 1835 opera La Juive, along with excerpts from Giacomo Meyerbeer's 1836 opera Les Huguenots. The ballet company performed a Grand Divertissement staged by the Paris Opera’s Maitre de Ballet en Chef Louis Merante, which consisted of the celebrated scene Le Jardin Anime from Joseph Mazilier's 1867 revival of his ballet Le Corsaire, set to the music of Leo Delibes.
In 1969, the theatre was given new electrical facilities, and in 1978 part of the original Foyer de la Danse was converted into new rehearsal space for the Ballet Company by the architect Jean-Loup Roubert. In 1994, restoration work began on the theatre, which consisted of modernizing the stage machinery and electrical facilities, while restoring and preserving the opulent décor, as well as strengthening the frame and foundation of the building. This restoration was completed in 2007.
The Theatre de l'Acaemie Royale de Musique, the Palais Garnier consists of 11,000 square metres, seats an audience of roughly 2,200 under a central chandelier which weighs over six tons, and has a huge stage with room to accommodate up to 450 artists. The Palais is opulently decorated with elaborate multicolored marble friezes, columns, and lavish statuary, many of which portray the deities from Greek mythology. Between the columns of the theatre's front facade, there are bronze busts of many of the great composers, Mozart, Rossini, Daniel Auber, Beethoven, Meyerbeer, Fromental Halevy, Spontini, and Philippe Quinault.

 The interior consists of interweaving corridors, stairwells, alcoves and landings allowing the movement of large numbers of people and space for socializing during intermission. Rich with velvet, gold leaf, and cherubim and nymphs, the interior is characteristic of Baroque sumptuousness. The ceiling area, which surrounds the chandelier, was given a new painting in 1964 by Marc Chagall. This painting proved controversial, with many people feeling Chagall's work clashed with the style of the rest of the theatre.
The interior consists of interweaving corridors, stairwells, alcoves and landings allowing the movement of large numbers of people and space for socializing during intermission. Rich with velvet, gold leaf, and cherubim and nymphs, the interior is characteristic of Baroque sumptuousness. The ceiling area, which surrounds the chandelier, was given a new painting in 1964 by Marc Chagall. This painting proved controversial, with many people feeling Chagall's work clashed with the style of the rest of the theatre.The building became one of the most inspirational architectural prototypes for the next thirty years. Several buildings in Poland were based on the design of the Palais Garnier, and include the Juliusz Slowacki Theatre in Krakow, built in 1893, The Lviv Theatre of Opera and Ballet in Lviv, built between 1897 and 1900 and also the Warsaw Philharmony edifice in Warsaw, built between 1900 and 1901.













































