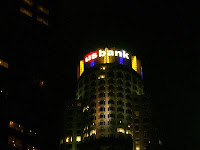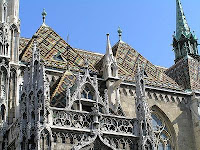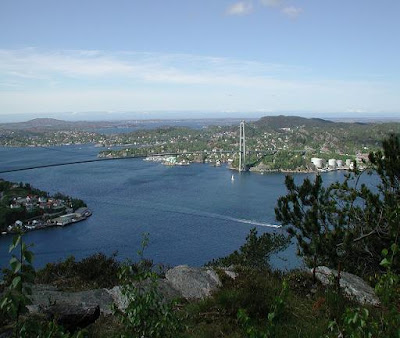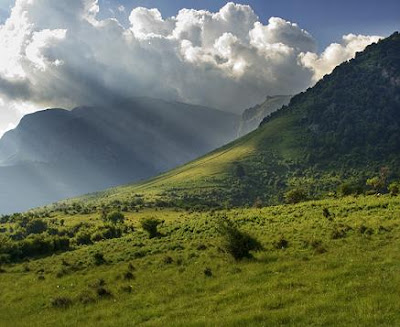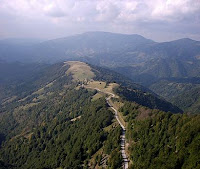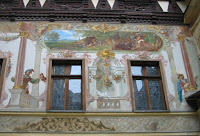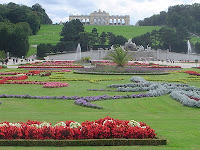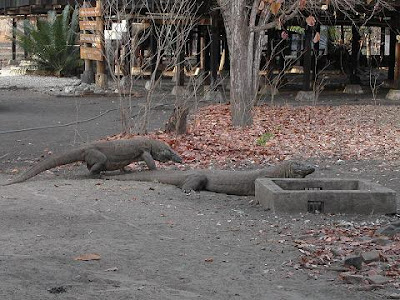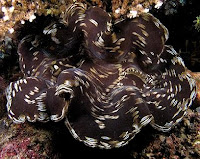The Peterhof Palace is actually a series of palaces and gardens laid out on the orders of Peter the Great. These Palaces and gardens are sometimes referred as the Russian Versailles. The palace ensemble along with the city centre is recognised as a UNESCO World Heritage Site. The details of Peterhof Palace are explained in world tour guides below.
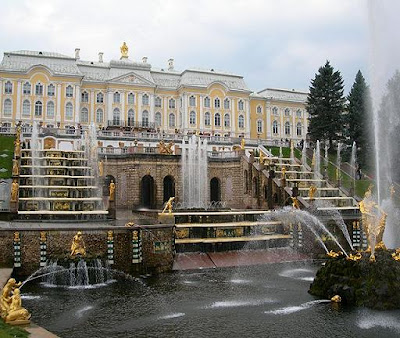 The dominant natural feature of Peterhof is a 16m high bluff lying less than a hundred metres from the shore. The so called Lower Gardens, at 1.02 km² comprising the better part of Peterhofs land area, are confined between this bluff and the shore stretching east and west for roughly 200m. The majority of Peterhofs fountains are contained here are several small palaces and outbuildings. East of the Lower Gardens lies the Alexandria Park with 19th century Gothic Revival structures such as the Kapella.
The dominant natural feature of Peterhof is a 16m high bluff lying less than a hundred metres from the shore. The so called Lower Gardens, at 1.02 km² comprising the better part of Peterhofs land area, are confined between this bluff and the shore stretching east and west for roughly 200m. The majority of Peterhofs fountains are contained here are several small palaces and outbuildings. East of the Lower Gardens lies the Alexandria Park with 19th century Gothic Revival structures such as the Kapella.Atop the bluff, near the middle of the Lower Gardens, stands the Grand Palace. Behind of it are the comparatively small Upper Gardens. Upon the bluffs face below the Palace is the Grand Cascade. This and the Grand Palace are centrepiece of entire complex. At its foot begins the Sea Channel one of the most extensive waterworks of Baroque period, which bisects Lower Gardens. The Grand Cascade is modelled on one constructed for Louis XIV at his Chateau de Marly which is likewise memorialised in one of the parks outbuildings.
At the centre of cascade is an artificial grotto with two stories faced inside and out with hewn brown stone. It currently contains a modest museum of the fountains history. One of the exhibits is a table carrying a bowl of fruit, a replica of a similar table built under Peters direction. The table is rigged with jets of water that soak visitors when they reach for the fruit, a feature from Mannerist gardens that remained popular in Germany. The grotto is connected to the palace above and behind by a hidden corridor.
The fountains of Grand Cascade are located below the grotto and on either side of it. Their waters flow into a semicircular pool, the terminus of the fountain-lined Sea Channel. In the 1730s the large Samson Fountain was placed in this pool. It depicts the moment when Samson tears open the jaws of a lion representing Russia victory over Sweden in the Great Northern War, and is doubly symbolic. The lion is an element of the Swedish coat of arms and one of the great victories of the war was won on St Samson Day. From the lions mouth shoots a 20m high vertical jet of water the highest in all of Peterhof. This masterpiece by Mikhail Kozlovsky was looted by the invading Germans during the Second World War. A replica of the statue was installed in 1947.
The greatest technological achievement of Peterhof is that all of the fountains operate without the use of pumps. Water is supplied from natural springs and collects in reservoirs in the Upper Gardens. The elevation difference creates the pressure that drives most of the fountains of the Lower Gardens, including the Grand Cascade. The Samson Fountain is supplied by a special aqueduct, over four km in length, drawing water and pressure from a high-elevation source. The expanse of the Lower Gardens is designed in the formal style of a garden a la francaise of the 17th century. Although many trees are overgrown, in the recent years the formal clipping along the many allees has resumed in order to restore the original appearance of the garden.

 The Chesma Hall is decorated with twelve large paintings of the Battle of Chesma, a stunning naval victory of the Russo-Turkish War, 1768-1774. These were painted between 1771 and 1773 by the German artist Jacob Philipp Hackert. His first renderings of great battle scenes were criticised by witnesses as not showing realistically the effect of exploding ships flying timbers, great flames, smoke, and fireballs. Catherine II assisted the artist by exploding a frigate in harbour of Livorno, Italy, for benefit of Hackert, who had never seen a naval battle first hand. Hackert also did not research actual positions of Russian and Turkish forces during battle so scenes depicted are somewhat fanciful, but do effectively convey drama and destruction of naval warfare.
The Chesma Hall is decorated with twelve large paintings of the Battle of Chesma, a stunning naval victory of the Russo-Turkish War, 1768-1774. These were painted between 1771 and 1773 by the German artist Jacob Philipp Hackert. His first renderings of great battle scenes were criticised by witnesses as not showing realistically the effect of exploding ships flying timbers, great flames, smoke, and fireballs. Catherine II assisted the artist by exploding a frigate in harbour of Livorno, Italy, for benefit of Hackert, who had never seen a naval battle first hand. Hackert also did not research actual positions of Russian and Turkish forces during battle so scenes depicted are somewhat fanciful, but do effectively convey drama and destruction of naval warfare.The East and West Chinese Cabinets were decorated between 1766 and 1769 to exhibit objects of decorative art imported from East. The walls were decorated with imitation Oriental patterns by Russian craftsmen, and hung with Chinese landscape paintings in yellow and black lacquer. Another room positioned at the centre of palace bears the name of Picture Hall. Its walls are almost entirely covered by a series of 368 painting mostly of variously dressed women differing in appearance and even age yet most were drawn from a single model.












