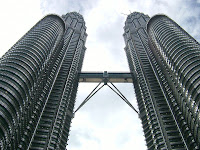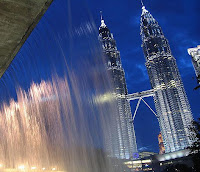The Petronas Towers in Kuala Lumpur, Malaysia are twin towers and were the worlds tallest buildings before being surpassed by Taipei 101. It is also known as the Petronas Twin Towers or just Twin Towers However, the towers are still the tallest twin buildings in the world. They were the world's tallest buildings from 1998 to 2004 if measured from the level of the main entrance to the structural top, the original height reference used by the international organization Council on Tall Buildings and Urban Habitat from 1969 three additional height categories were introduced as the tower neared completion in 1996.

 The Petronas Towers were the tallest buildings in the world until Taipei 101 was completed in 2004, as measured to the top of their structural components spires, but not antennas. Spires are considered integral parts of the architectural design of buildings, to which changes would substantially change the appearance and design of the building, whereas antennas may be added or removed without such consequences. The Petronas Twin Towers remain the tallest twin buildings in the world.
The Petronas Towers were the tallest buildings in the world until Taipei 101 was completed in 2004, as measured to the top of their structural components spires, but not antennas. Spires are considered integral parts of the architectural design of buildings, to which changes would substantially change the appearance and design of the building, whereas antennas may be added or removed without such consequences. The Petronas Twin Towers remain the tallest twin buildings in the world.The Petronas Towers was designed by Argentine architect Cesar Pelli, the Petronas Towers were completed in 1998 after a seven year build and became the tallest buildings in the world on the date of completion. They were built on the site of Kuala Lumpur's race track. Because of the depth of the bedrock, the buildings were built on the world's deepest foundations. The 120-meter foundations were built within 12 months by Bachy Soletanche, and required massive amounts of concrete.
The 88-floor towers are constructed largely of reinforced concrete, with a steel and glass facade designed to resemble motifs found in Islamic art, a reflection of Malaysia's Muslim religion. Tower 1 was built by a Japanese consortium led by the Hazama Corporation while Tower 2 was built by Samsung C&T and Kukdong Engineering & Construction, both South Korean contractors. The sky bridge contract was completed by Kukdong Engineering & Construction.
Due to a lack of steel and the huge cost of importing steel, the towers were constructed on a cheaper radical design of super high-strength reinforced concrete. Supported by 23-by-23 meter concrete cores and an outer ring of widely spaced super columns, the towers use a sophisticated structural system that accommodates its slender profile and provides 560,000 square metres of column-free office space. Below the twin towers is Suria KLCC, a shopping mall, and Dewan Filharmonik Petronas, the home of the Malaysian Philharmonic Orchestra. Other buildings spires to increase their height but have always been taller overall to the pinnacle when trying to claim the title. In the aftermath of the controversy, the rules governing official titles were partially overhauled, and a number of buildings re-classified structural antenna as architectural details to boost their height.

 The towers feature a skybridge between the two towers on 41st and 42nd floors, which is the highest 2-story bridge in the world. It is not directly bolted to the main structure, but is instead designed to slide in and out of the towers to prevent it from breaking during high winds. The bridge is 170 m or 558 ft above the ground and 58 m or 190 ft long, weighing 750 tons. The same floor is also known as the podium, since visitors desiring to go to higher levels have to change elevators here. The skybridge is open to all visitors, but free passes limited to 1700 people per day must be obtained on a first-come, first-served basis. Visitors are only allowed on the 41st floor as the 42nd floor can only be used by the tenants of the building.
The towers feature a skybridge between the two towers on 41st and 42nd floors, which is the highest 2-story bridge in the world. It is not directly bolted to the main structure, but is instead designed to slide in and out of the towers to prevent it from breaking during high winds. The bridge is 170 m or 558 ft above the ground and 58 m or 190 ft long, weighing 750 tons. The same floor is also known as the podium, since visitors desiring to go to higher levels have to change elevators here. The skybridge is open to all visitors, but free passes limited to 1700 people per day must be obtained on a first-come, first-served basis. Visitors are only allowed on the 41st floor as the 42nd floor can only be used by the tenants of the building.The main bank of Otis lifts is located in the centre of each tower. All main lifts are double-decker with the lower deck of the lift taking passengers to odd numbered floors and upper deck to even numbered floors. To reach an even-numbered floor from ground level, passengers must take an escalator to the upper deck of the elevator. The lifts contain a number of safety features. It is possible to evacuate people from a lift stuck between floors by manually driving one of the adjacent lifts next to it and opening a panel in the wall. It is then possible for people in the stuck lift to walk between elevator cars.







No comments:
Post a Comment