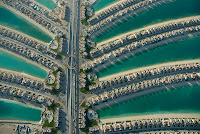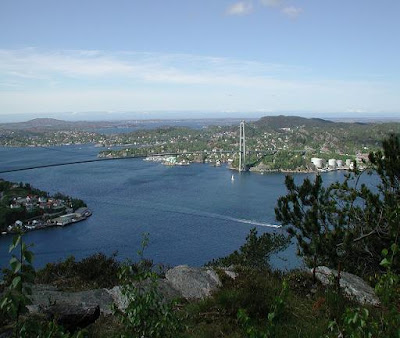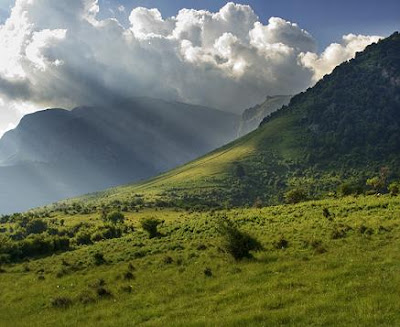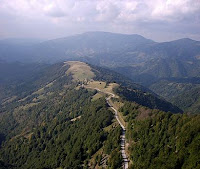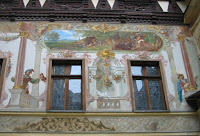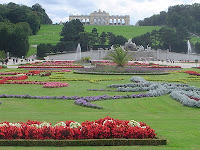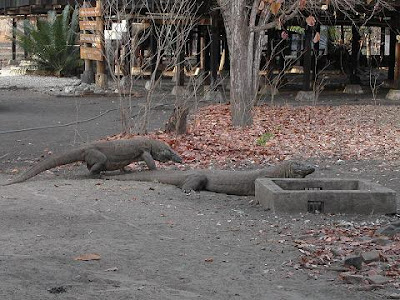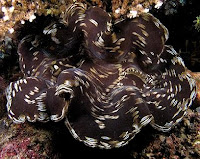Matthias Church is a church located in Budapest, Hungary at the heart of Budas Castle District. According to church tradition, it was originally built in Romanesque style in 1015. The current building was constructed in the florid late Gothic style in the second half of the 14th century and was extensively restored in the late 19th century. It was the second largest church of medieval Buda and the seventh largest church of medieval Hungarian Kingdom.
 Officially named as the Church of Our Lady, it has been popularly named after king Matthias, who ordered the transformation of its original southern tower. In many respects, the 700 year history of the church serves as a symbol or perhaps a reminder for Hungarians of the cities rich yet often tragic history. Not only was the church the scene of several coronations including that of Charles IV in 1916 the last Habsburg king it was also the site for King Matthias two weddings the first to Catherine of Podiebrad and after her death to Beatrice of Aragon.
Officially named as the Church of Our Lady, it has been popularly named after king Matthias, who ordered the transformation of its original southern tower. In many respects, the 700 year history of the church serves as a symbol or perhaps a reminder for Hungarians of the cities rich yet often tragic history. Not only was the church the scene of several coronations including that of Charles IV in 1916 the last Habsburg king it was also the site for King Matthias two weddings the first to Catherine of Podiebrad and after her death to Beatrice of Aragon.
During the century and a half of Turkish occupation, the vast majority of its ecclesiastical treasures were shipped to Pressburg present day Bratislava and following the capture of Buda in 1541 the church became the city's main mosque. Ornate frescoes that previously adorned the walls of the building were whitewashed and interior furnishings stripped out.
The church was also a place of the so called Mary-wonder. In 1686 during the siege of Buda by the Holy League a wall of the church collapsed due to cannonfire. It turned out that an old votive Madonna statue was hidden behind the wall. As the sculpture of the Virgin Mary appeared before the praying Muslims, the morale of the garrison collapsed and the city fell on the same day.
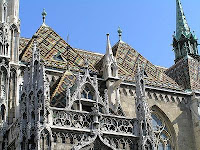
 Although following Turkish expulsion in 1686 an attempt was made to restore the church in the Baroque style historical evidence shows that the work was largely unsatisfactory. It was not until the great architectural boom towards the end of the 19th century that the building regained much of its former splendour. The architect responsible for this work was Frigyes Schulek.
Although following Turkish expulsion in 1686 an attempt was made to restore the church in the Baroque style historical evidence shows that the work was largely unsatisfactory. It was not until the great architectural boom towards the end of the 19th century that the building regained much of its former splendour. The architect responsible for this work was Frigyes Schulek.
Not only was the church restored to its original 13th century plan but a number of early original Gothic elements were uncovered. By also adding new motifs of his own such as the diamond pattern roof tiles and gargoyles laden spire Schulek ensured that the work when finished would be highly controversial. Today however Schuleks restoration provides visitors with one of the most prominent and characteristic features of Budapest's cityscape.
Inside, visitors tend to head straight for the Ecclesiastical Art museum which begins in the medieval crypt and leads up to the St. Stephen Chapel. The gallery contains a number of sacred relics and medieval stone carvings, along with replicas of the Hungarian royal crown and coronation jewels.
 Officially named as the Church of Our Lady, it has been popularly named after king Matthias, who ordered the transformation of its original southern tower. In many respects, the 700 year history of the church serves as a symbol or perhaps a reminder for Hungarians of the cities rich yet often tragic history. Not only was the church the scene of several coronations including that of Charles IV in 1916 the last Habsburg king it was also the site for King Matthias two weddings the first to Catherine of Podiebrad and after her death to Beatrice of Aragon.
Officially named as the Church of Our Lady, it has been popularly named after king Matthias, who ordered the transformation of its original southern tower. In many respects, the 700 year history of the church serves as a symbol or perhaps a reminder for Hungarians of the cities rich yet often tragic history. Not only was the church the scene of several coronations including that of Charles IV in 1916 the last Habsburg king it was also the site for King Matthias two weddings the first to Catherine of Podiebrad and after her death to Beatrice of Aragon.During the century and a half of Turkish occupation, the vast majority of its ecclesiastical treasures were shipped to Pressburg present day Bratislava and following the capture of Buda in 1541 the church became the city's main mosque. Ornate frescoes that previously adorned the walls of the building were whitewashed and interior furnishings stripped out.
The church was also a place of the so called Mary-wonder. In 1686 during the siege of Buda by the Holy League a wall of the church collapsed due to cannonfire. It turned out that an old votive Madonna statue was hidden behind the wall. As the sculpture of the Virgin Mary appeared before the praying Muslims, the morale of the garrison collapsed and the city fell on the same day.

 Although following Turkish expulsion in 1686 an attempt was made to restore the church in the Baroque style historical evidence shows that the work was largely unsatisfactory. It was not until the great architectural boom towards the end of the 19th century that the building regained much of its former splendour. The architect responsible for this work was Frigyes Schulek.
Although following Turkish expulsion in 1686 an attempt was made to restore the church in the Baroque style historical evidence shows that the work was largely unsatisfactory. It was not until the great architectural boom towards the end of the 19th century that the building regained much of its former splendour. The architect responsible for this work was Frigyes Schulek.Not only was the church restored to its original 13th century plan but a number of early original Gothic elements were uncovered. By also adding new motifs of his own such as the diamond pattern roof tiles and gargoyles laden spire Schulek ensured that the work when finished would be highly controversial. Today however Schuleks restoration provides visitors with one of the most prominent and characteristic features of Budapest's cityscape.
Inside, visitors tend to head straight for the Ecclesiastical Art museum which begins in the medieval crypt and leads up to the St. Stephen Chapel. The gallery contains a number of sacred relics and medieval stone carvings, along with replicas of the Hungarian royal crown and coronation jewels.








