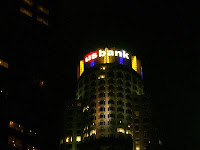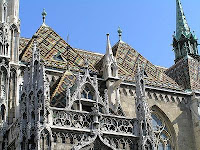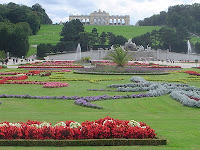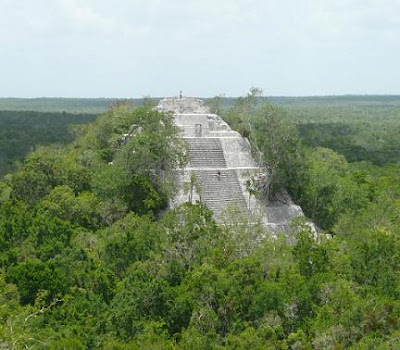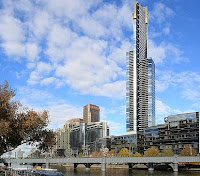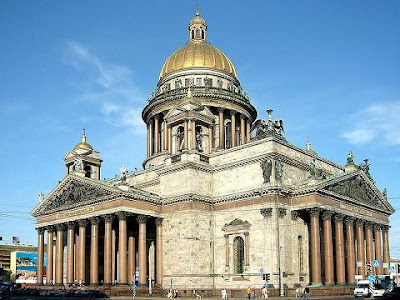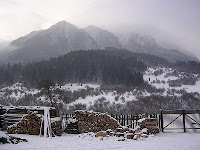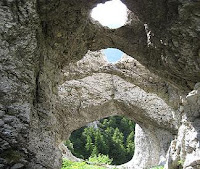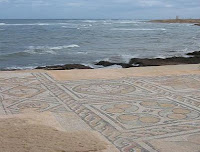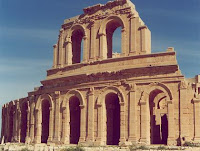The Queen Victoria Building is a late nineteenth century building by the architect George McRae in the central business district of Sydney, Australia. It is also called as QVB. The Romanesque Revival building is 190 metres long by 30 wide, and fills a city block, bounded by George, Market, York and Druitt Streets. Designed as a shopping centre, it was later used for a variety of other purposes until its restoration and return to its original use in the late twentieth century.

The site of the Queen Victoria Building was the location of the George Street Markets, and was selected for the construction of a grand government building. Architect George McRae designed the QVB in the ornate Romanesque Revival style with the express purpose of employing a great number of skilled craftsmen who were out of work due to a severe recession. The building was completed in 1898 and named the Queen Victoria Building after the monarch.
The completed building included coffee shops, showrooms and a concert hall. It provided a business environment for tradesmen such as tailors, mercers, hairdressers and florists. The concert hall was later changed to a municipal library and building was partitioned into small offices for Sydney City Council. The building steadily deteriorated and in 1959 was threatened with demolition. It was restored between 1984 and 1986 by Ipoh Ltd at a cost of $86 million, under the terms of a 99-year lease from the City Council and now contains mostly upmarket boutiques and brand-name shops.
Ipoh finished a $26 million restoration in 2009. The changes include new shop fronts, glass signage, glazed balustrades, new escalators connecting ground, first and second levels and new colour schemes. The dominant feature is the central dome, consisting of an interior glass dome and a copper-sheathed exterior, topped by a domed cupola. Smaller domes of various sizes are on the roofline, including a pair overtopping each end of the rectangular building.
Stained glass windows, including a cartwheel window depicting the arms of the City of Sydney, allow light into the central area, and the roof itself incorporates arched skylights running lengthways north and south from the central dome. The intricate colonnades, arches, balustrades and cupolas make the exterior a visual feast of Victorian fussiness. The building consists of four main shopping floors, the top three pierced by voids protected by decorated cast-iron railings. Much of the tilework, especially under the central dome, is original, and the remainder is in keeping with this style. Underground passageways lead off to Town Hall Station at the southern end, and to a food court at the north.

 Two mechanical clocks, each one featuring dioramas and moving figures from moments in history, can be seen from the adjacent railed walkways. The Royal Clock, designed by Neil Glasser and made by Thwaites & Reed of Hastings in England, shows scenes of English royalty from King John signing the Magna Carta to the execution of King Charles I. Activating on the hour, the Royal Clock is accompanied by a trumpet voluntary written by Jeremiah Clarke. The Great Australian Clock, designed and made by Chris Cook, weighs four tonnes and stands ten metres tall. It includes 33 scenes from Australian history, seen from both Aboriginal and European perspectives. An Aboriginal hunter circles the exterior of clock continuously representing never-ending passage of time.
Two mechanical clocks, each one featuring dioramas and moving figures from moments in history, can be seen from the adjacent railed walkways. The Royal Clock, designed by Neil Glasser and made by Thwaites & Reed of Hastings in England, shows scenes of English royalty from King John signing the Magna Carta to the execution of King Charles I. Activating on the hour, the Royal Clock is accompanied by a trumpet voluntary written by Jeremiah Clarke. The Great Australian Clock, designed and made by Chris Cook, weighs four tonnes and stands ten metres tall. It includes 33 scenes from Australian history, seen from both Aboriginal and European perspectives. An Aboriginal hunter circles the exterior of clock continuously representing never-ending passage of time.
The completed building included coffee shops, showrooms and a concert hall. It provided a business environment for tradesmen such as tailors, mercers, hairdressers and florists. The concert hall was later changed to a municipal library and building was partitioned into small offices for Sydney City Council. The building steadily deteriorated and in 1959 was threatened with demolition. It was restored between 1984 and 1986 by Ipoh Ltd at a cost of $86 million, under the terms of a 99-year lease from the City Council and now contains mostly upmarket boutiques and brand-name shops.
Ipoh finished a $26 million restoration in 2009. The changes include new shop fronts, glass signage, glazed balustrades, new escalators connecting ground, first and second levels and new colour schemes. The dominant feature is the central dome, consisting of an interior glass dome and a copper-sheathed exterior, topped by a domed cupola. Smaller domes of various sizes are on the roofline, including a pair overtopping each end of the rectangular building.
Stained glass windows, including a cartwheel window depicting the arms of the City of Sydney, allow light into the central area, and the roof itself incorporates arched skylights running lengthways north and south from the central dome. The intricate colonnades, arches, balustrades and cupolas make the exterior a visual feast of Victorian fussiness. The building consists of four main shopping floors, the top three pierced by voids protected by decorated cast-iron railings. Much of the tilework, especially under the central dome, is original, and the remainder is in keeping with this style. Underground passageways lead off to Town Hall Station at the southern end, and to a food court at the north.

 Two mechanical clocks, each one featuring dioramas and moving figures from moments in history, can be seen from the adjacent railed walkways. The Royal Clock, designed by Neil Glasser and made by Thwaites & Reed of Hastings in England, shows scenes of English royalty from King John signing the Magna Carta to the execution of King Charles I. Activating on the hour, the Royal Clock is accompanied by a trumpet voluntary written by Jeremiah Clarke. The Great Australian Clock, designed and made by Chris Cook, weighs four tonnes and stands ten metres tall. It includes 33 scenes from Australian history, seen from both Aboriginal and European perspectives. An Aboriginal hunter circles the exterior of clock continuously representing never-ending passage of time.
Two mechanical clocks, each one featuring dioramas and moving figures from moments in history, can be seen from the adjacent railed walkways. The Royal Clock, designed by Neil Glasser and made by Thwaites & Reed of Hastings in England, shows scenes of English royalty from King John signing the Magna Carta to the execution of King Charles I. Activating on the hour, the Royal Clock is accompanied by a trumpet voluntary written by Jeremiah Clarke. The Great Australian Clock, designed and made by Chris Cook, weighs four tonnes and stands ten metres tall. It includes 33 scenes from Australian history, seen from both Aboriginal and European perspectives. An Aboriginal hunter circles the exterior of clock continuously representing never-ending passage of time.The building also contains many memorials and historic displays. Of these two large glass cases stand out. The first display case contains an Imperial Chinese Bridal Carriage made entirely of jade and weighing over two tonnes only example found outside China. The second is a lifesize figure of Queen Victoria in replica of her Coronation regalia, and surrounded by replicas of British Crown Jewels. Her enthroned figure rotates slowly throughout the day, fixing onlooker with her serene and youthful gaze.









