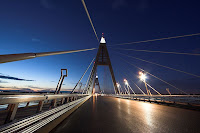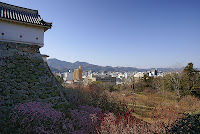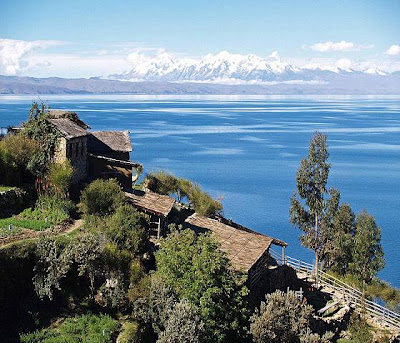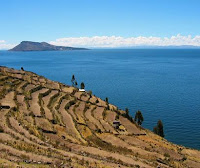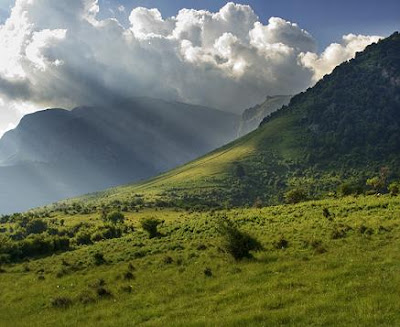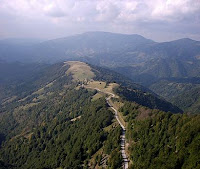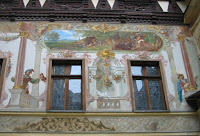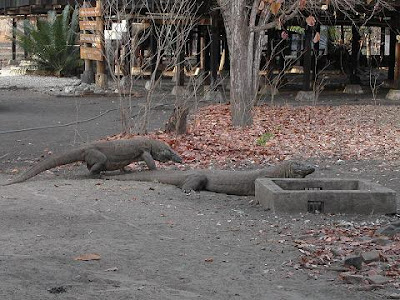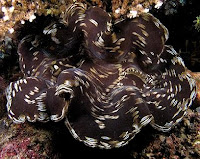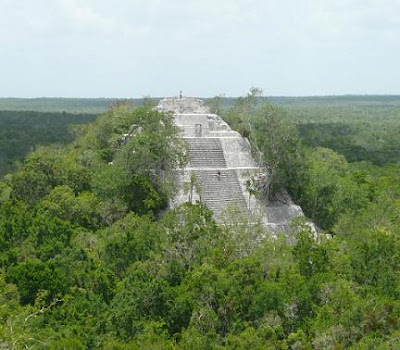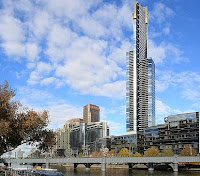The Zugspitze is highest mountain in Germany at 2,962 metres above sea level. It is located on Austrian border beside the town of Grainau in district of Garmisch Partenkirchen in federal-state of Bavaria. On Austrian side lies the town of Ehrwald in district of Reutte, Tyrol. There is a cog railway leading from tourist resort of Garmisch-Partenkirchen to Zugspitzplatt from where a cable car runs to peak. There are also two cable cars that go to peak from the base of mountain one ascends from German side of mountain at lake Eibsee and other ascends from Austria near Ehrwald. The peak is regularly crowded with tourists. The details of Zugspitze are explained in world tour guides below.
 For those wishing to reach the summit under their own power, various hiking and ski trails can also be followed to the top. Hiking to the top from the base takes between one and two days, or a few hours for the very fit. Food and lodging is available on some trails. In winter the Zugspitze is a popular skiing and snowboarding destination, with several slopes on both sides. The Zugspitzplatt is Germany's highest ski resort, and thus normally has sufficient snow throughout the winter.
For those wishing to reach the summit under their own power, various hiking and ski trails can also be followed to the top. Hiking to the top from the base takes between one and two days, or a few hours for the very fit. Food and lodging is available on some trails. In winter the Zugspitze is a popular skiing and snowboarding destination, with several slopes on both sides. The Zugspitzplatt is Germany's highest ski resort, and thus normally has sufficient snow throughout the winter.The border between Germany and Austria goes right through the mountain. There used to be a border checkpoint at the summit. But since Germany and Austria are now both part of the Schengen zone, the border crossing is no longer staffed. The Zugspitze belongs to the Wetterstein range in the Northern Limestone Alps. It gets its name from the many avalanche passages on its steep north slopes. At the Zugspitzes summit is the Munchner Haus a mountain hut, a facility built by the German Alpine Club. For more than a hundred years, the summit has also had a weather station, which nowadays also gathers data for the Global Atmosphere Watch.
Shortly after World War II the US military took over the Schneefernerhaus for the exclusive use of US military and civilian employees. Room rates, including meals, were US $ 1 per day. Ski lessons were available, taught by Austrians and Germans, at a cost of US $ 0.25 per hour. The first recorded ascent to the summit was accomplished by a team of land surveyors on the 27th of August, 1820. The team was led by Lieutenant Josef Naus who was accompanied by two men named Maier and G.Deutschl. However, local people had conquered the peak over 50 years earlier, according to a 1770 map discovered by the Alpenverein.
On 7 January 1882 the first successful winter assault on Zugspitze was accomplished by F. Kilger, H. and J. Zametzer and H. Schwaiger. Climbing up Zugspitze can involve several routes. The large difference in elevation between Garmisch-Partenkirchen and summit is 2 200 m making the climb a challenge even for trained mountaineers. On German side from Garmisch-Partenkirchen climbers go either through Hollental or Reintal. The way through Reintal is easiest but also longest and takes 8 to 10 hours. This path goes through the Partnachklamm a scenic gorge then through Reintal up to Zugspitzplatt, a barren plateau from there up to the summit. Climbers can stay for night at two alpine huts Reintalangerhutte or Knorrhutte.
On 7 January 1882 the first successful winter assault on Zugspitze was accomplished by F. Kilger, H. and J. Zametzer and H. Schwaiger. Climbing up Zugspitze can involve several routes. The large difference in elevation between Garmisch-Partenkirchen and summit is 2 200 m making the climb a challenge even for trained mountaineers. On German side from Garmisch-Partenkirchen climbers go either through Hollental or Reintal. The way through Reintal is easiest but also longest and takes 8 to 10 hours. This path goes through the Partnachklamm a scenic gorge then through Reintal up to Zugspitzplatt, a barren plateau from there up to the summit. Climbers can stay for night at two alpine huts Reintalangerhutte or Knorrhutte.


The more popular but harder route is through Hollental. It starts at Hammersbach near Garmisch goes through Hollentalklamm a similar gorge up to Hollentalangerhutte where one can take a meal or stay for night. It then crosses Hollentalferner remnants of a small glacier. After that it traverses a wall with help of iron ladders and steps. Via ferrata equipment is recommended for that part. Over Irmerscharte it reaches the summit. This path will take 7 to 8 hours.
From Austrian village of Ehrwald there are also two variants. One goes straight through the Western Flank, which is the shortest route overall, but rather hard. It includes via ferrata and there is a hut called Wiener Neustadter Hutte by Austrian Alpine Club. An easier path leads via Ehrwalder Alm across a small pass called Gatterl joining Reintal path at Knorrhutte. The Zugspitzes exact height was a matter of debate for quite a while. Given figures ranged from 2 960 m to 2 970 m but it is now generally accepted that peak is 2962 m above sea level as a result of a survey carried out by the Bavarian land survey office. The lounge at new cafe is named 2962 for this reason.









