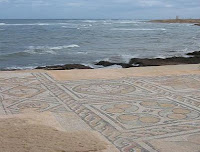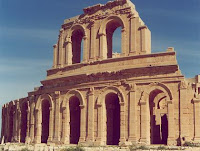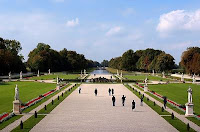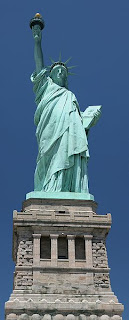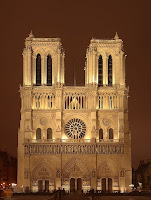Uluru Kata Tjuta National Park is UNESCO World Heritage site in the Northern Territory of Australia. The details of Uluru Kata Tjuta National Park are explained in world tour guides below. It is located 1431 kilometres south of Darwin by road and 440 kilometres south-west of Alice Springs along the Stuart and Lasseter Highways. The park covers 1398 square kilometres and includes the features it is named after Uluru Ayers Rock and, 40 kilometres to its west, Kata Tjuta or Mount Olga and is serviced by flights from most Australian capital cities.

Uluru is Australia most recognisable natural icon. The world renowned sandstone inselberg stands 348 metres high with most of its bulk below the ground. The aboriginals believe that the spirit that turned into Uluru was a turtle spirit. Kata Tjuta, meaning many heads, is a group of 36 rock domes that dates back 500 million years. Both Uluru and Kata Tjuta have great cultural significance for the Anangu traditional landowners, who lead walking tours to inform visitors about the local flora and fauna, bush foods and the Aboriginal Dreamtime stories of the area. Anangu are the traditional Aboriginal owners of Uluru-Kata Tjuta National Park.
The Aboriginal Land Rights Act was passed in 1976, meaning that after many years Aboriginal law and land rights were finally recognised in Australian law. Nine years later in 1985 the Traditional Owners were presented with the Freehold Title deeds for the Park, who, in turn, leased the land back to the Australian Government through the Director of National Parks for 99 years. The Director is assisted by Parks Australia. Since hand-back, Anangu and Parks Australia staff have worked together to manage the Park. This process of working together is known as joint management. All management policy and programs aim to maintain Anangu culture and heritage conserve and protect the integrity of the ecological.
In 1987 Uluru National Park was listed as a UNESCO World Heritage natural property. In 1993 the official name of the Park changed to Uluru-Kata Tjuta National Park and the following year it was listed as a World Heritage cultural landscape. This dual World Heritage-listing means that it is one of the few properties in the world that is internationally recognised for both its natural and cultural values and represents years of work by Anangu to assert their role as custodians of their traditional lands. This international recognition is a significant victory for Anangu as it confirms the validity of Tjukurpa as being the primary tool for looking after country.
In 1995 Uluru Kata Tjuta National Park won the Picasso Gold Medal, the highest UNESCO award for outstanding efforts to preserve the landscape and Anangu culture and for setting new International standards for World Heritage management. It was awarded jointly to Parks Australia and the Uluru-Kata Tjuta Board of Management. The National Parks and Wildlife Conservation Act 1975 was replaced in July 2000 by the Environment Protection and Biodiversity Conservation Act 1999. The declaration of the Park was continued under the new Act.
On 24 May 1977 the Park became the first area declared under the Commonwealth National Parks and Wildlife Conservation Act 1975, under the name Uluru National Park, to be managed by the Director of National Parks. The Park was declared over an area of 132,550 hectares and included the subsoil to a depth of 1,000 metres. The declaration was amended on 21 October 1985 to include an additional area of 16 hectares. In 1993, at the request of Anangu and the Park Board of Management, the name of the Park was changed to Uluru-Kata Tjuta National Park.
The park receives an average rainfall of 307.7 millimeters per year. Temperature extremes in the park have been recorded at 45°C or 113°F during the summer and -5°C or 23°F during winter nights. UV readings on most extreme summer days reach between 11 and 15. While the Central Australian environment may at first seem stark - a barren landscape supporting spectacular rock formations - closer inspection reveals it as a complex ecosystem, full of life.
Uluru Kata Tjuta National Park flora represents a large portion of plants found in Central Australia. A number of these species are considered rare and restricted in the Park or the immediate region. In Uluru Kata Tjuta National Park 46 species of native mammal are known to have been living in the Uluru region; there are currently 21 according to recent surveys. Anangu acknowledge that a decrease in the number has implications for the condition and health of the landscape. Moves are supported for the reintroduction of locally extinct animals such as mallee fowl, brushtail possum, rufous hare wallaby, or mala, bilby, burrowing bettong and the black footed rock wallaby.

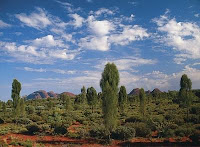
The listing of Uluru Kata Tjuta National Park ensures the Park remains a world class destination for both its cultural and natural heritage. Visitors will continue to have a unique cultural experience at the Park and leave knowing that the Park is managed according to cultural practices that date back tens of thousands of years. Since listing the Park as World Heritage annual visitor numbers have risen to over 400,000 visitors in the year 2000. Increased tourism provides regional and national economic benefits. It also presents an ongoing challenge to balance conservation of cultural values and visitor needs.
The Park is open year round from sunrise to sunset. These times will vary depending on the season. Occasionally parts of the Park may be temporarily closed for cultural reasons. The park entrance fee for Uluru Kata Tjuta National Park is $25 per person 16 years of age and over. This fee is valid for 3 consecutive days and helps to maintain the Park. One quarter goes back to Anangu, the traditional owners, to help them maintain their families and the Mutitjulu community. The Uluru Kata Tjuta National Park Cultural Centre, located inside the Park on the main road to Uluru, provides an introduction to Tjukurpa, Anangu art, Anangu way of life, history, languages, wildlife and joint management of the Park.












